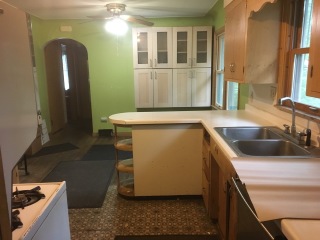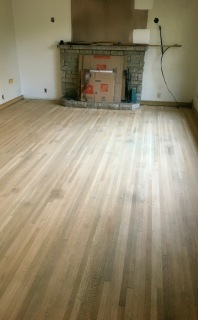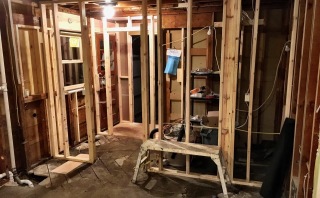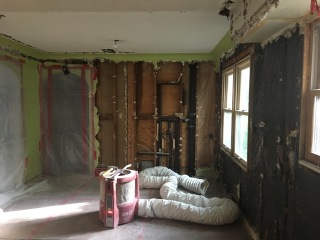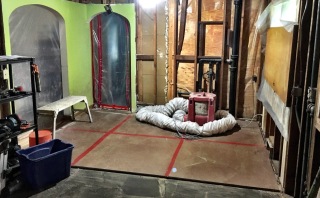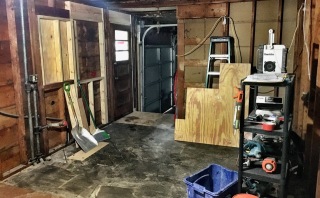posted by ![[personal profile]](https://www.dreamwidth.org/img/silk/identity/user.png) jbru at 05:39pm on 18/01/2020
jbru at 05:39pm on 18/01/2020
One of the things we’ve been anticipating with our remodel is getting a photo Mary has had for a long time hung properly. With the major remodel tasks out of the way, we got the print professionally framed. Today, we got it hung as we intended and are super-pleased with the results. (The photo is the aurora borealis over the Milky Way.) We spent a chunk of yesterday and today curating some of our art and getting a few things hung, but this is one of the big ones.

(The white circles to either side are where the wall sconces are intended to go. They've been on back-order since November-ish, but are now in the possession of our contractor. They're to go in Wednesday. It appears that the glass shade of one of them has a bubble in it that doesn't meet with our designer's approval. So a replacement is on order. The flawed one will go in Wednesday and when the replacement glass comes in, it'll get swapped out.)
We have two photos by our friend Ctein getting framed now. Those are smaller in scale, so we've got nice places picked out for them. Mary also brought along her big painting of a Dalmatian sitting next to a fan and (thereby) getting its spots blown off. It's very whimsical and makes us both smile. A few other photos, including a couple from our wedding have been put up as well. There is a box in the garage of other art from Mary's townhouse waiting to be sorted and we have a few other things that we know we want to put up, but have to find the right place for. For others, there is still some organizing to happen before there is proper space to put them up.

(The white circles to either side are where the wall sconces are intended to go. They've been on back-order since November-ish, but are now in the possession of our contractor. They're to go in Wednesday. It appears that the glass shade of one of them has a bubble in it that doesn't meet with our designer's approval. So a replacement is on order. The flawed one will go in Wednesday and when the replacement glass comes in, it'll get swapped out.)
We have two photos by our friend Ctein getting framed now. Those are smaller in scale, so we've got nice places picked out for them. Mary also brought along her big painting of a Dalmatian sitting next to a fan and (thereby) getting its spots blown off. It's very whimsical and makes us both smile. A few other photos, including a couple from our wedding have been put up as well. There is a box in the garage of other art from Mary's townhouse waiting to be sorted and we have a few other things that we know we want to put up, but have to find the right place for. For others, there is still some organizing to happen before there is proper space to put them up.
There are no comments on this entry. (Reply.)
