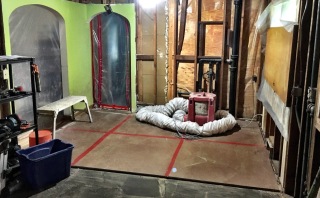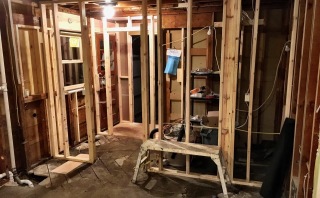I've been home the last two days. Monday I was too sick to work and Tuesday I worked from home. (Tuesday was partial recovery, partial waiting for an appointment that never arrived.) One of the side benefits of this was I was able to oversee the installation of the sheetrock on the portions of the remodel that had been demolished. Things look like actual rooms now!
Many pics follow
View from the entry,
Before:

WIP1:

WIP2:

Today:

You can see the nice archway out of the mudroom they built so that all the passages out of the kitchen have arches.
View from the hall back toward the entry:
Before:

WIP1:

WIP2:

Today:

You can see how the room has been shortened by about four feet to make the mud room and can no longer see the mudroom window from this angle.
View from the window toward the back kitchen corner:
Before:

WIP1:

WIP2:

Today:

Another look at how the room has been shortened. This is where the banquette will be built in. I've ordered a nice little table from an Etsy craftsperson that will be enough room for two, plus maybe one more if we pull up a chair. And that will suit Mary and I just fine.
Next up for me is moving into the basement. They'll be ready to start refinishing the floors by late next week so everything must go! (I explained to our contractor that after my father retired from the Navy, he built the house we lived in until I graduated high school. It being a sweat equity sort of job meant that once the outside was closed to the weather, we moved into the basement. I lived in the basement of an unfinished house for about a year and half. One month and change won't bother me.) Mary closes on her townhouse sale in November, right before Thanksgiving. Then she'll be moving in and will have to suffer with basement living for about three weeks until we can move back in to a completely fresh first floor.
Many pics follow
View from the entry,
Before:

WIP1:

WIP2:

Today:

You can see the nice archway out of the mudroom they built so that all the passages out of the kitchen have arches.
View from the hall back toward the entry:
Before:

WIP1:

WIP2:

Today:

You can see how the room has been shortened by about four feet to make the mud room and can no longer see the mudroom window from this angle.
View from the window toward the back kitchen corner:
Before:

WIP1:

WIP2:

Today:

Another look at how the room has been shortened. This is where the banquette will be built in. I've ordered a nice little table from an Etsy craftsperson that will be enough room for two, plus maybe one more if we pull up a chair. And that will suit Mary and I just fine.
Next up for me is moving into the basement. They'll be ready to start refinishing the floors by late next week so everything must go! (I explained to our contractor that after my father retired from the Navy, he built the house we lived in until I graduated high school. It being a sweat equity sort of job meant that once the outside was closed to the weather, we moved into the basement. I lived in the basement of an unfinished house for about a year and half. One month and change won't bother me.) Mary closes on her townhouse sale in November, right before Thanksgiving. Then she'll be moving in and will have to suffer with basement living for about three weeks until we can move back in to a completely fresh first floor.
There are 3 comments on this entry.